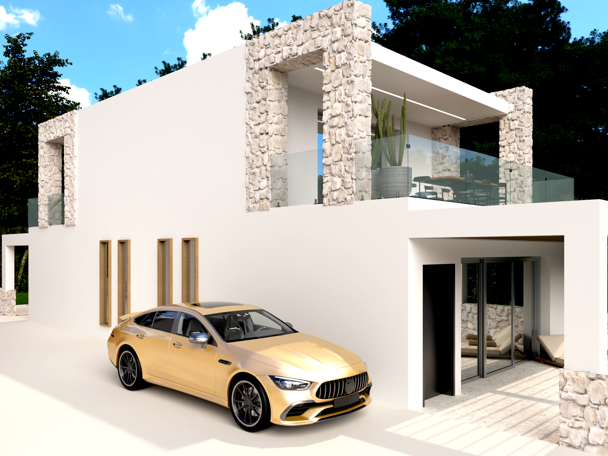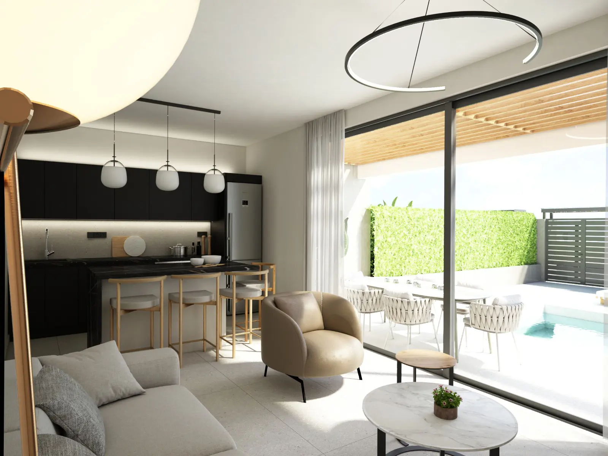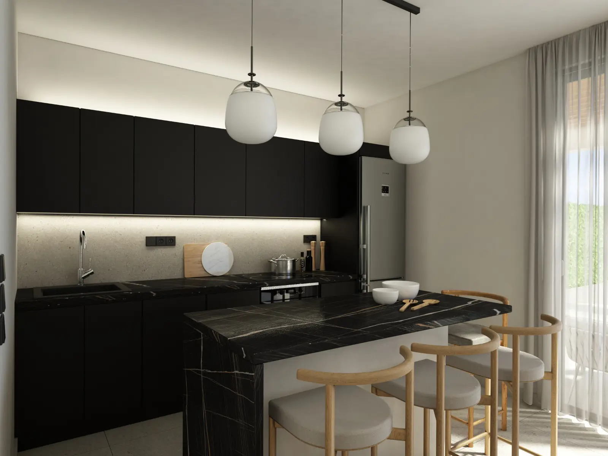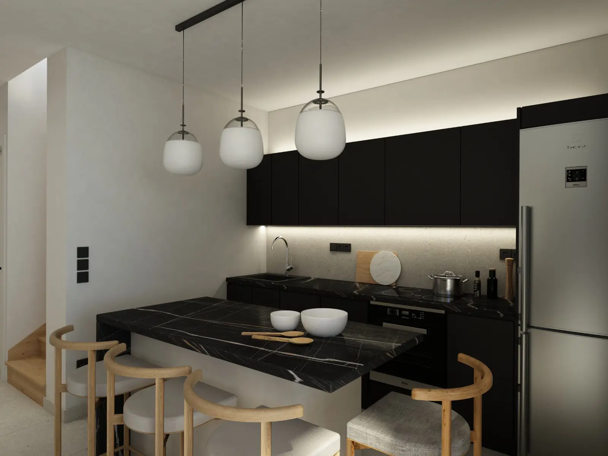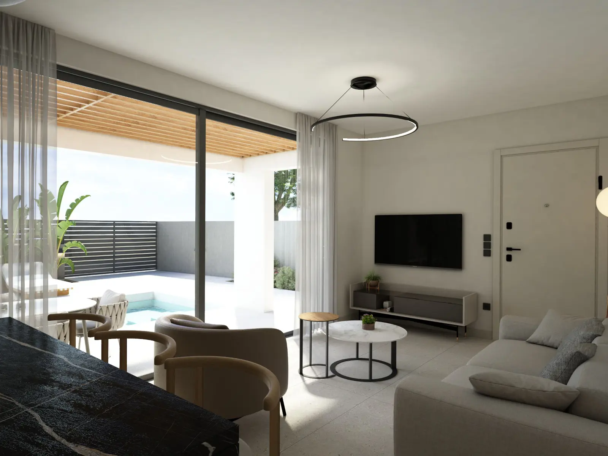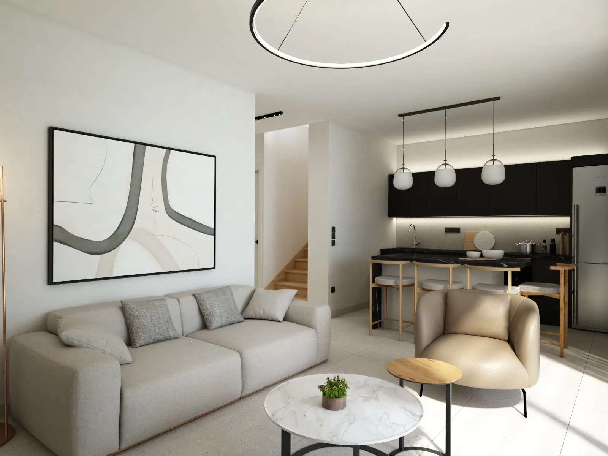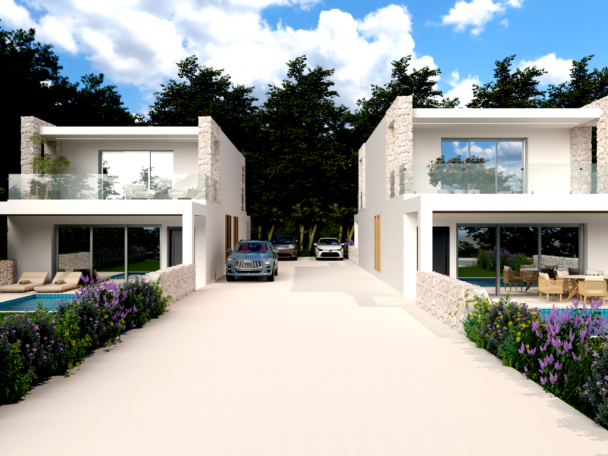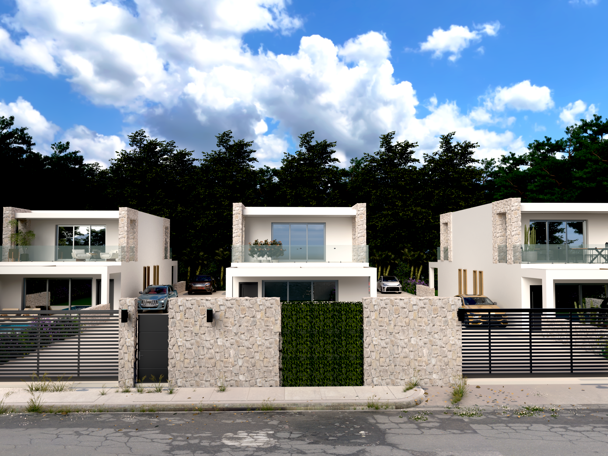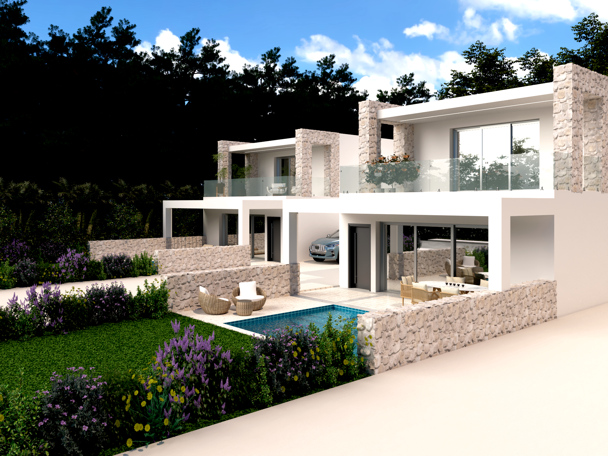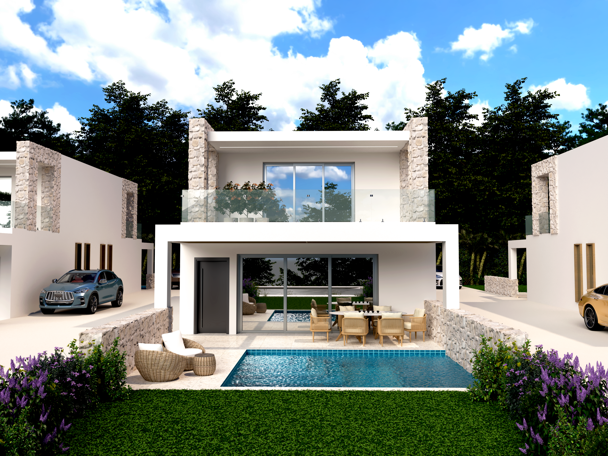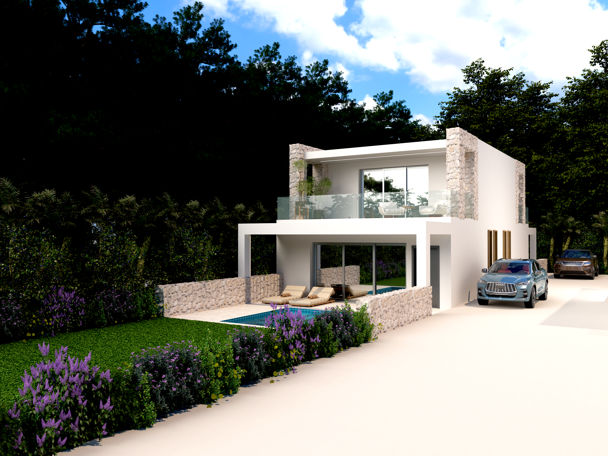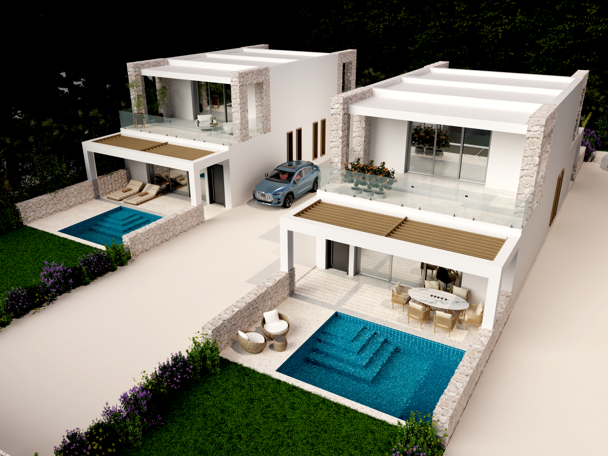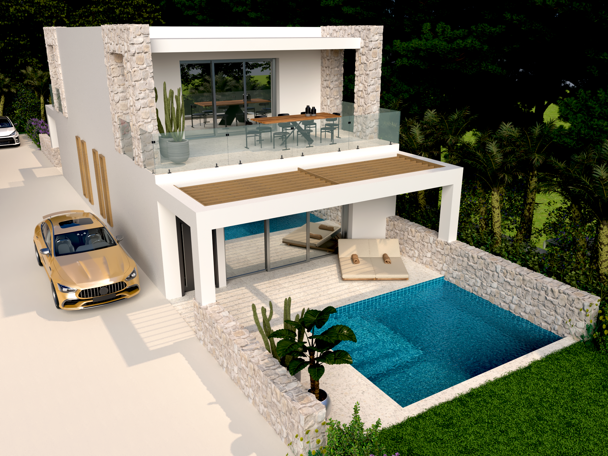
Villa F
LOCATION
Crete
FLOOR
Ground Floor
COVERED AREA
120 m2
Price
385000 €
Overview
Villa located within a complex of six luxury villas, designed for comfort and functionality. It features a covered area of 120 sqm and a livable area of 80 sqm, characterized by contemporary Mediterranean architecture with expansive windows that enhance natural light and views.
The interior includes an open-plan living area, two bedrooms with en-suite bathrooms, and a fully equipped modern kitchen that connects to the dining area.
Outdoor features comprise a private pool, balconies, and a barbecue area, along with private parking.
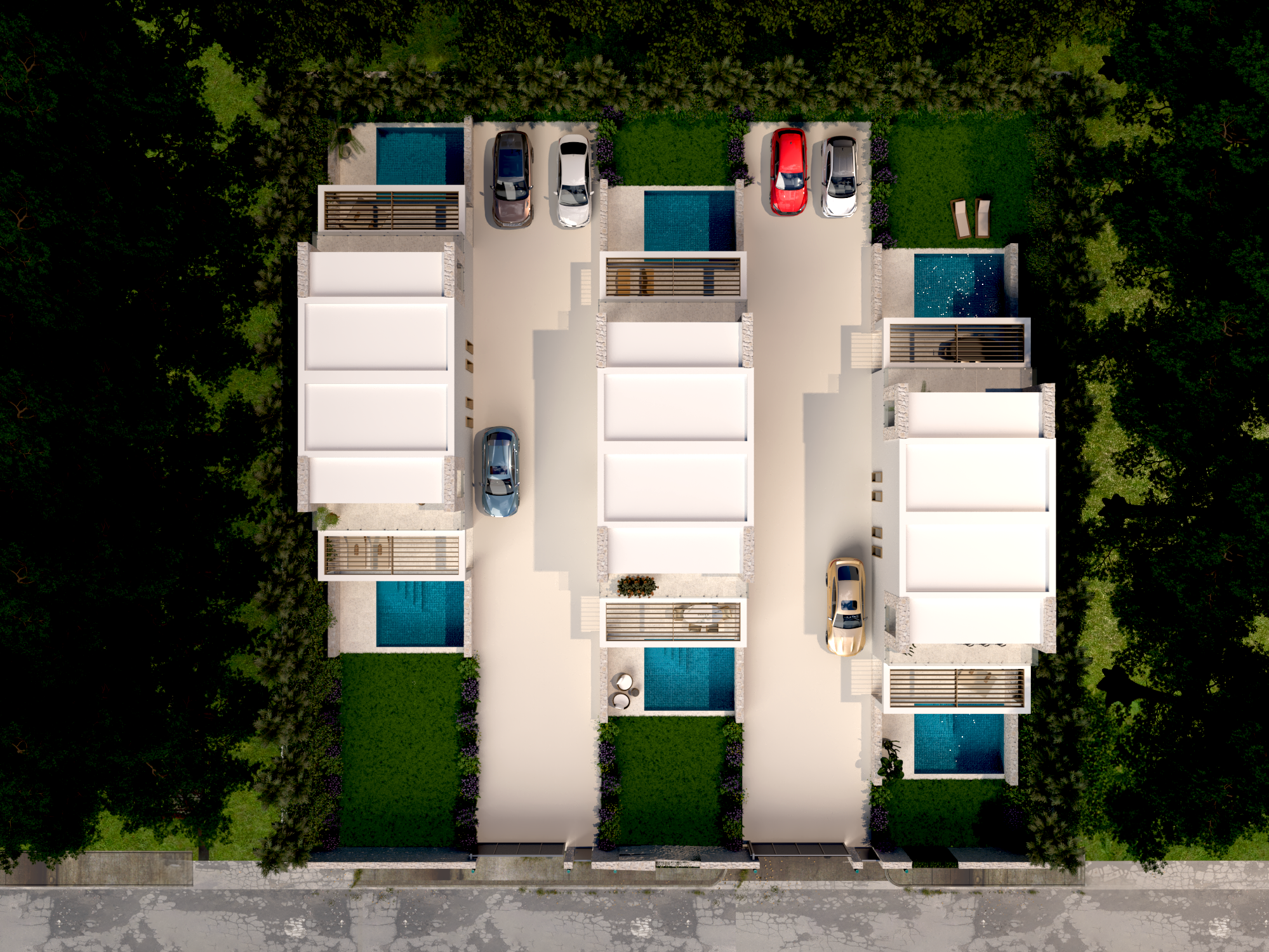
FEATURES

BEDROOMS
2 Bedrooms

BATHROOMS
1

Levels
2

FLOOR
Ground Floor

WC
1

PARKING
2

ENERGY EFFICIENCY
A
ENERGY EFFICIENCY CERTIFICATE

Photo Gallery
